Six hundred square feet is not much to work with, but for designer and homeowner, Lauren Webb, this small space condo renovation was more of a trial than a tribulation. The unit, located on the second floor of a three-story walk-up, was built in 1993 and was in its original condition when the family of four, including two dogs, first moved in. From a design standpoint, the space had good bones – a fact that jived well with Lauren’s forethought for the home. “I purchased the condo with the intention of renovating,” says Lauren, “so we wanted to consider resale value and make sure to not over-personalize.”
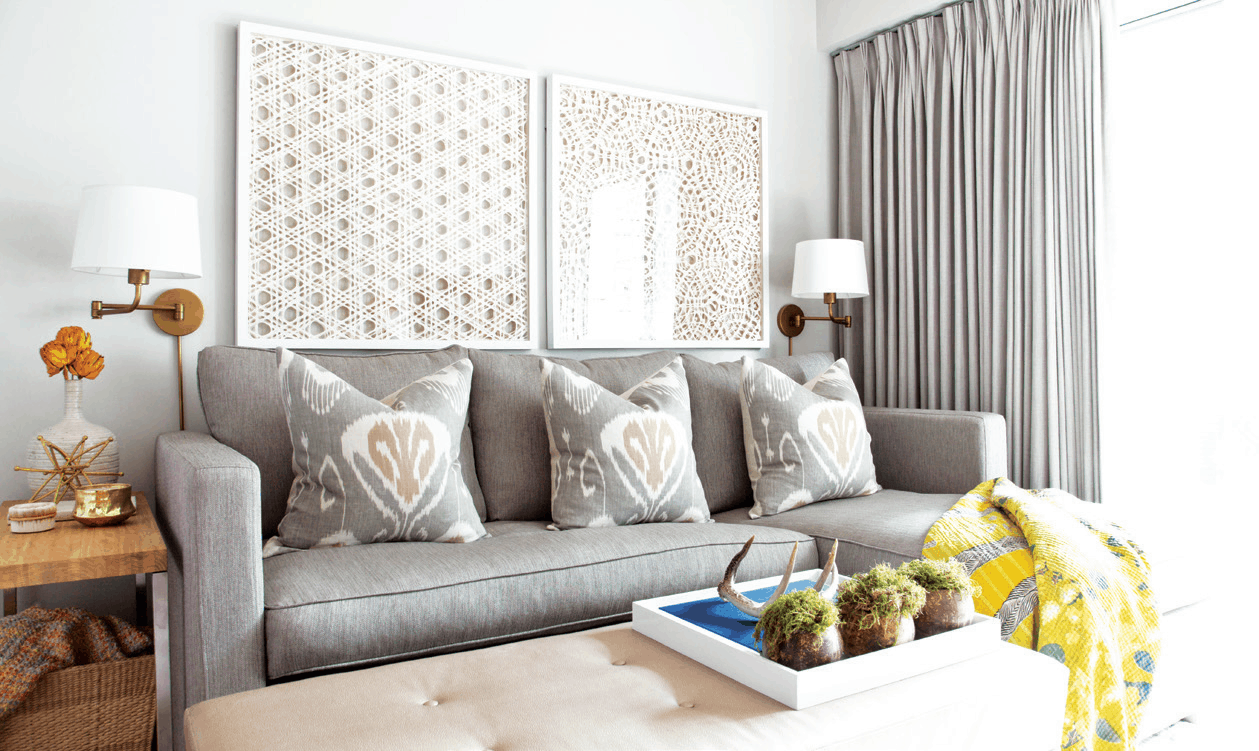
Lauren’s first goal was to open up the space. “The space was very dated and had a wall separating the kitchen from the main living area,” she explains. “As I spent more time in the space, I could see that it was begging for a light and airy atmosphere. We wanted to make sure to open up the kitchen to allow it to feel bigger and brighter.” Eradicating that wall as part of this condo renovation exposed the kitchen to the main living area, enhancing light flow and lending the illusion of expansiveness.
To maintain the visual divide between the two rooms, Lauren strategically employed a breakfast bar, full height marble tile from counter top to ceiling, and a floor-to-ceiling backsplash in the kitchen. “We splurged on the kitchen backsplash tile and counter top,” says Lauren.
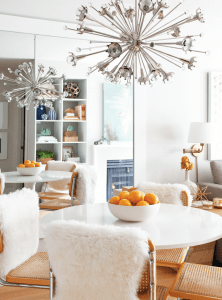
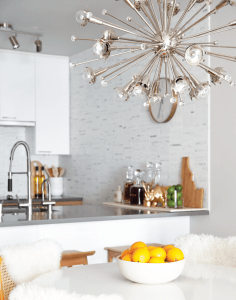
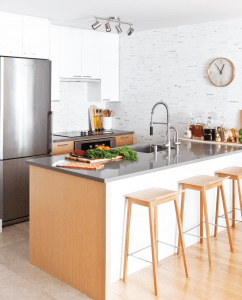
“It was a challenge for me to decide where to save and where to splurge on the space,” Lauren divulges. “We wanted to keep the budget to $40,000 but I quickly realized that was not nearly enough. The renovation ended up costing around $60,000 and that was with the designer discounts that I was able to use to my advantage.” She notes that while they definitely splurged on a few quality furniture pieces, such as the sofa, ottoman, and bed, many items were sourced from IKEA and Craigslist in an effort to diminish costs. The eye catching light fixture displayed over the dining table was another save item, which Lauren describes as being a stroke of luck. “I had specified this light fixture in one of my client’s homes and when it arrived, it was damaged. We contacted the company and they sent us a new chandelier for our client and told us to keep this one!”
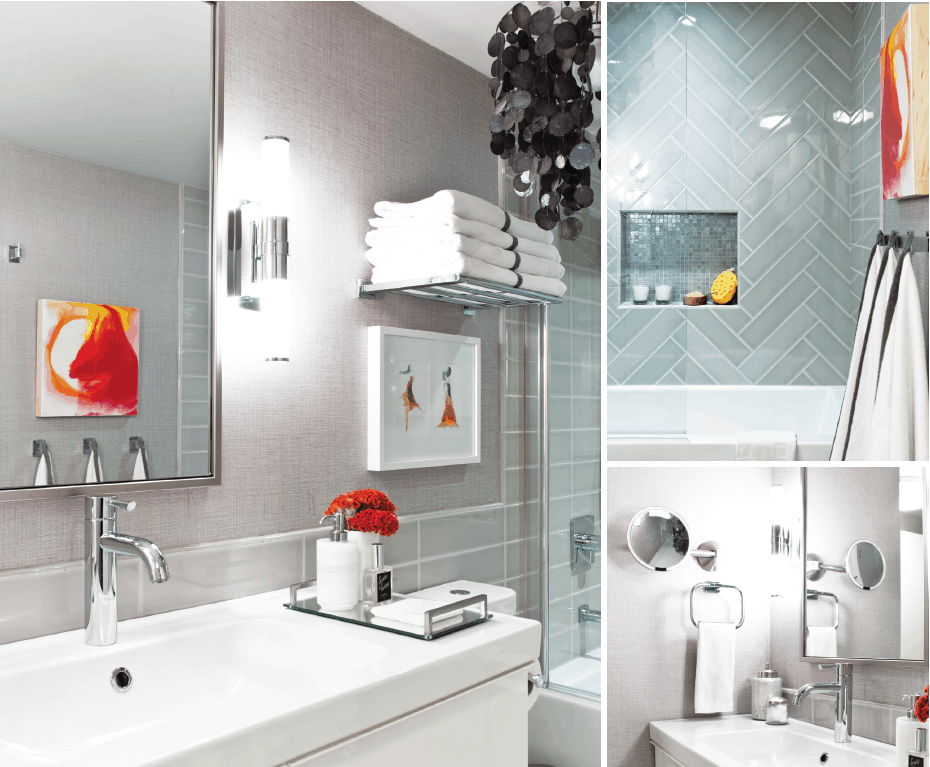
“We selected light colored, neutral finishes to add to the brightness that this space so desperately needed.” When asked why, Lauren explains, “The condo faces West towards the inner courtyard and only has windows on one side of the space. This makes natural sunlight something that is rare and important to harvest.” The muted color scheme flows right into the bedrooms, where further space-enhancing measures have been employed during this condo renovation. “In the bedroom, we hired a closet company to design and install the ideal closet storage system, maximizing storage as much as possible. The bed is a storage bed with a lift up system. Seasonal clothes are stored underneath and rotated once a year.”
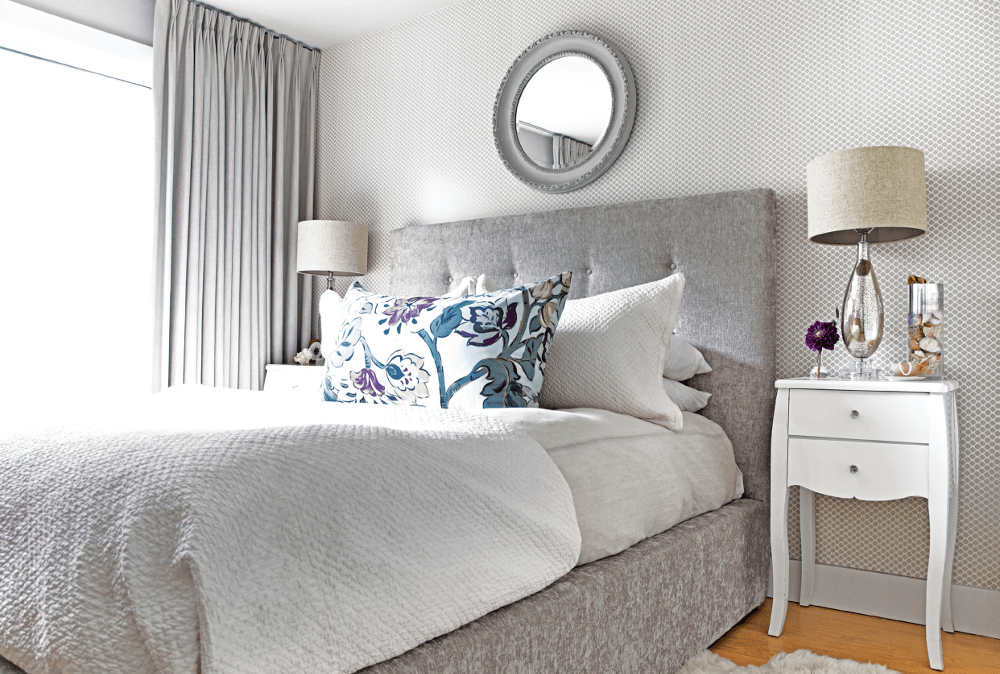
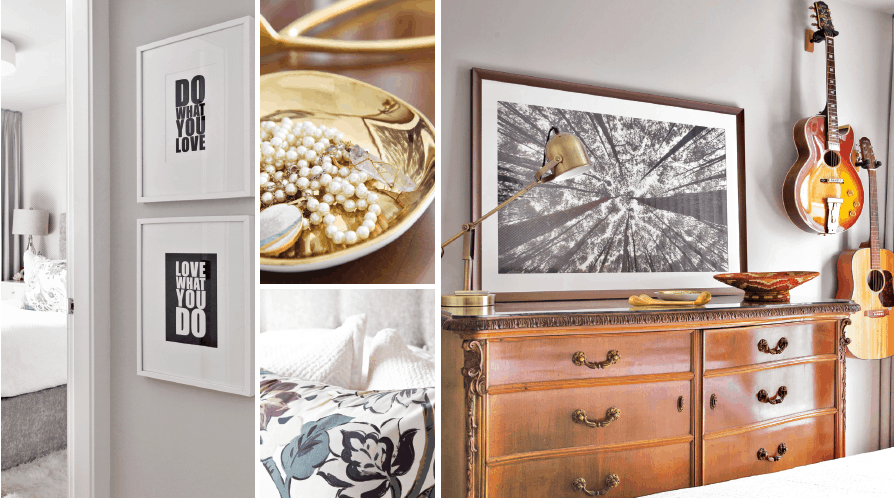
Storage aside, the livability of the space is anything but limited. When asked about her favorite element of the condo renovation, Lauren cites, “The openness of the space and the cozy feeling that it gives me. I feel it supports us to live a good life. For being such a small space, I feel that we have a place for almost everything we own.”
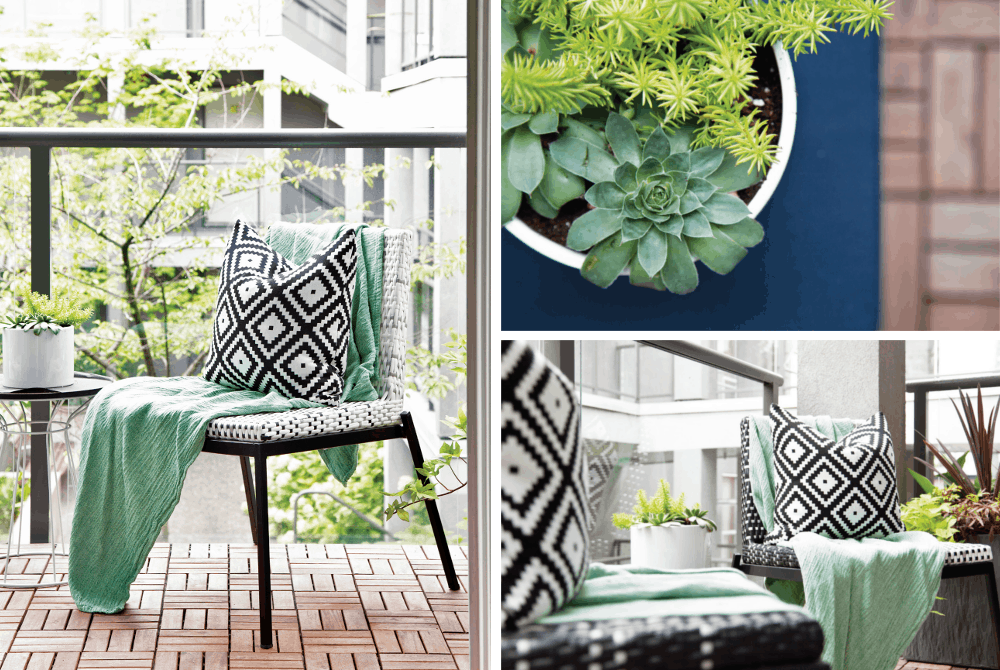
Sources:
- Space Designed by Form Collective
- Photography by Eli Chamberlin
- KITCHEN; Clock, Pistol Bespoke
- Barstools, Pistol Bespoke
- Cabinetry, KitchenCraft
- Countertops, Vicostone
- Kitchen Backsplash, Ican Tile
- Kitchen Appliances, Bosch
- Fridge, Blomberg
- DINING AREA; Dining Table, IKEA
- Dining Chairs, Craigslist, Breuer Chairs, Replicas can be found at www.seatsandstools.com
- Sputnik Chandelier, YDesign Group
- Mirror, Craigslist, Painted Frame using Benjamin Moore Spray Lacquer
- SITTING ROOM; Sofa and Ottoman, Urban Barn
- End Table, 18Karat
- Wall Lamps, Robert Abbey, Koleman Wall Sconce
- Art Above Sofa: Dania Furniture
- Fireplace Facing Tile, Tierra Sol
- Fireplace Artwork, HomeSense
- Poufs; West Elm
- BATHROOM; Bathroom Vanity, IKEA
- Bathroom Wallpaper, Vycon
- Bathroom Chandelier, West Elm
- Roderick Wall Sconces, Wayfair
- Bathroom Mirror, West Elm
- Toilet, Kohler
- Tub, Hytec
- Bathroom Tile, Tierra Sol
- Bathroom Fixtures, Riobel
- Wall Shelves, Restoration Hardware
- Art, Gabrielle Strong and Olga Cuttell
- MASTER BEDROOM; Storage Bed, Urban Barn
- Nightstands, Lamps, and Mirrors: HomeSense
- Dresser, Family Heirloom
- Framed Artwork, Photographic Print from Unsplash
- Drapery, J.Ennis Fabrics and Valery Black
Zakiya Kassam
Latest posts by Zakiya Kassam (see all)
- Designer Condo: Staycation in the City - March 5, 2021
- Designer Condo: Unbarricaded Bliss - March 1, 2021
- Downsizing Tips For Condo Dwellers - March 1, 2018

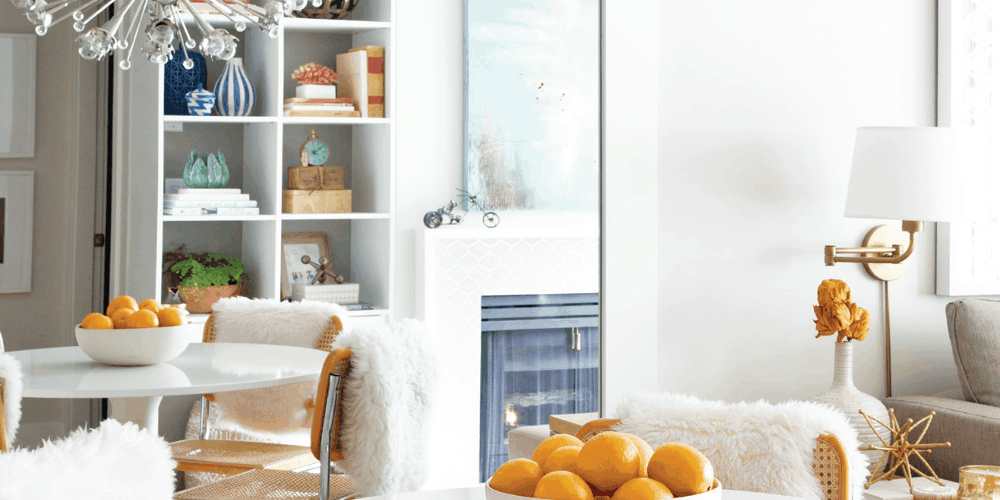
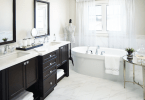
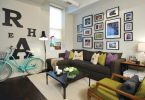
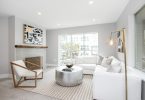
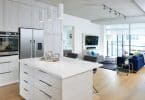
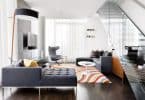
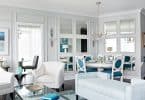
Thanks so much Karen!